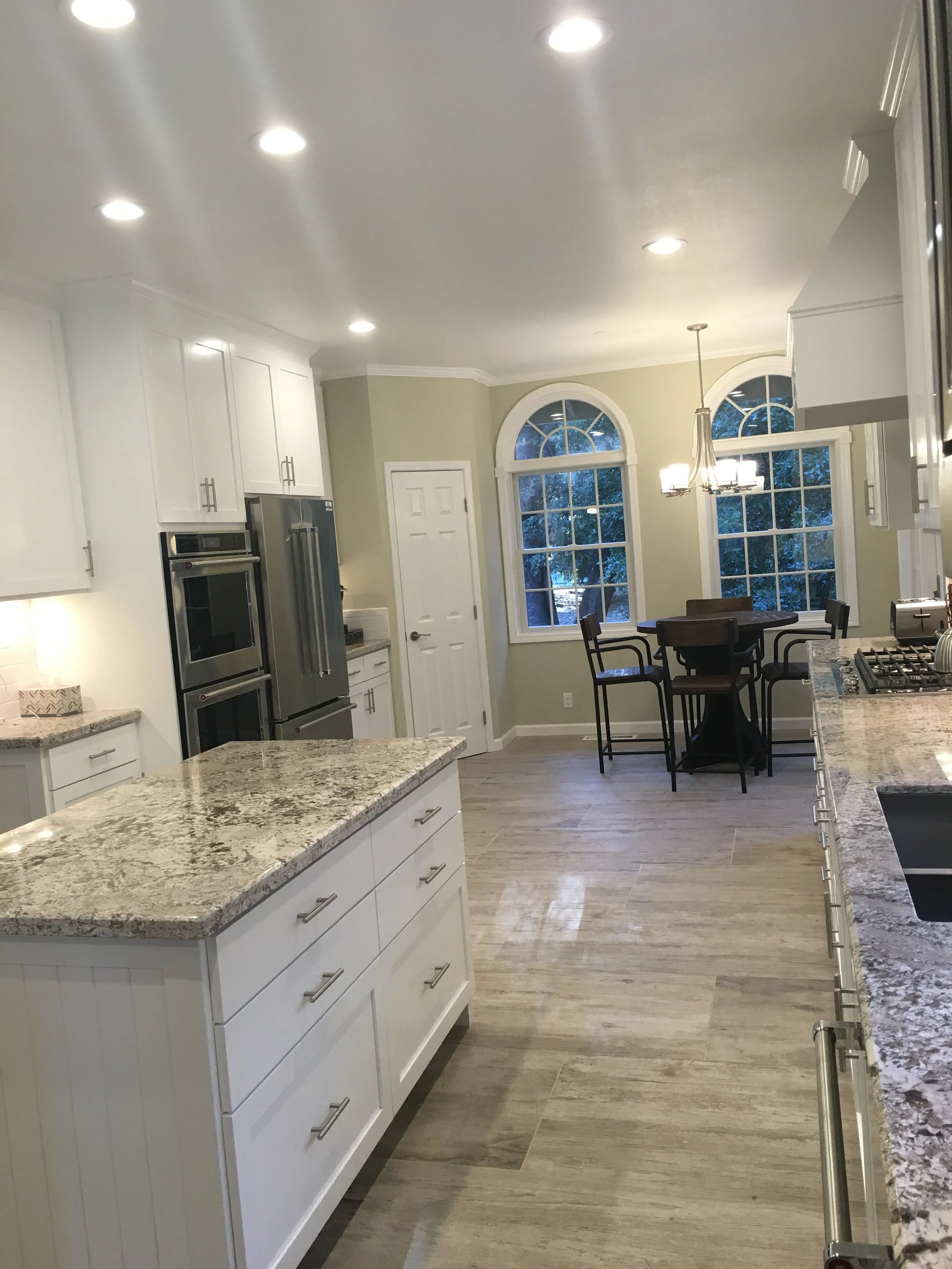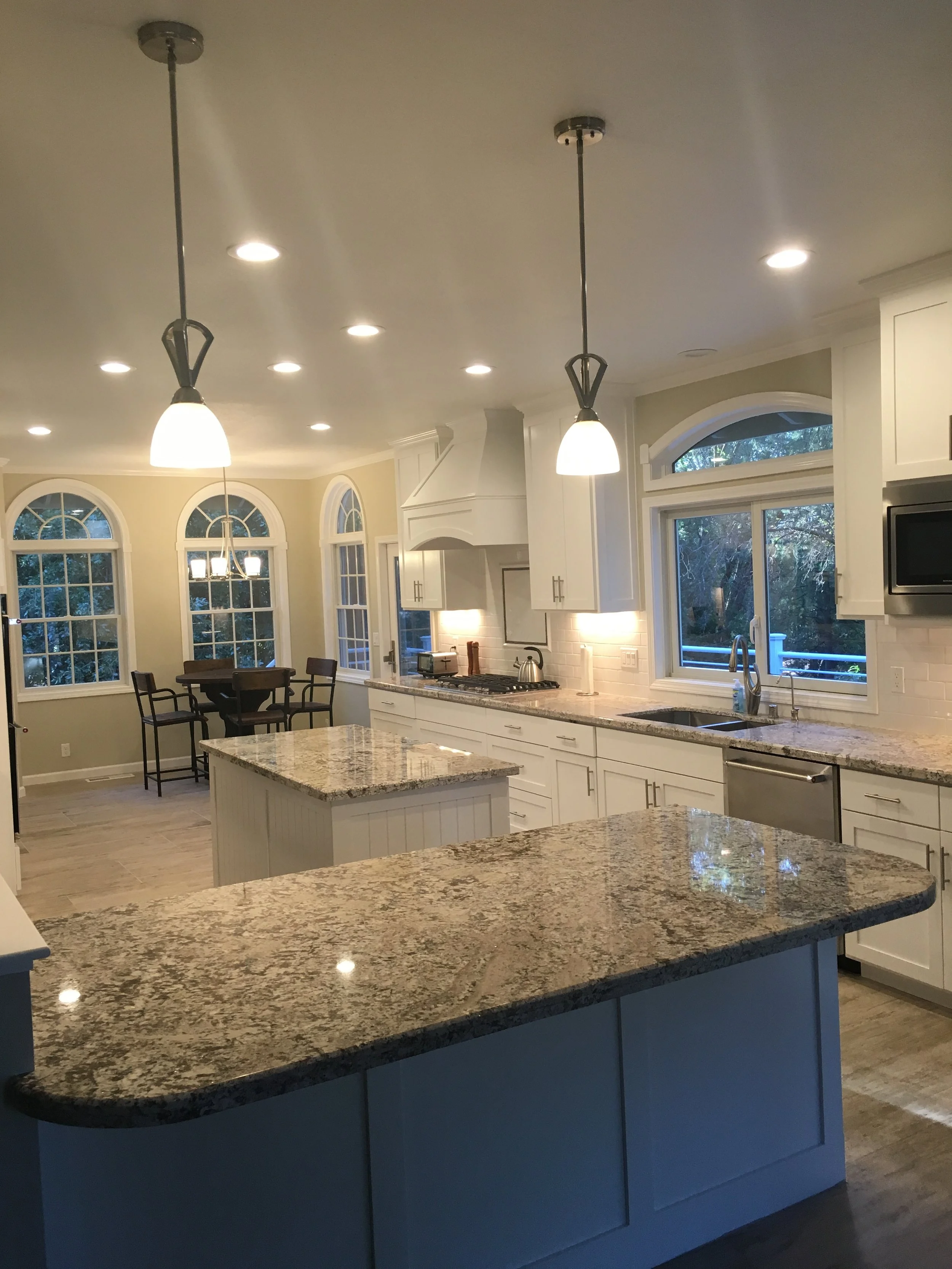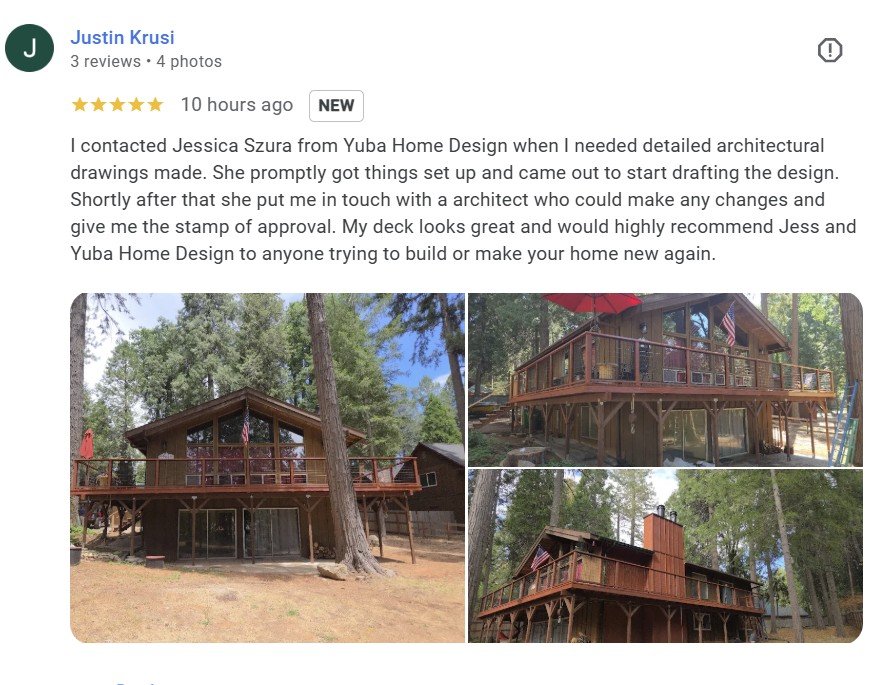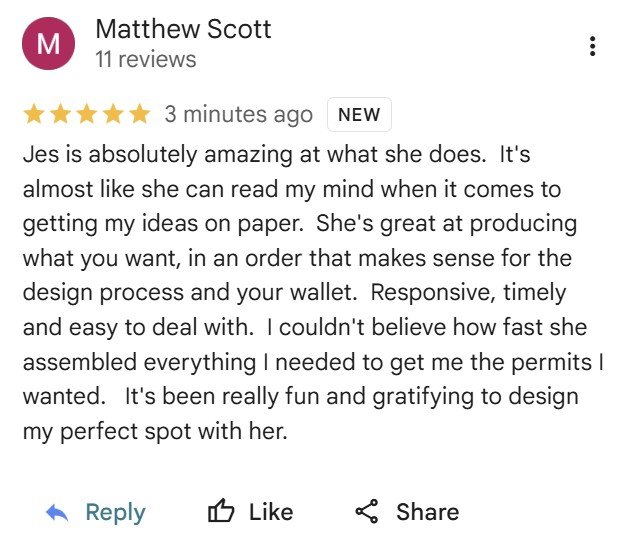DRAFTING AND DESIGN SERVICES
Mindfully Crafted | Unique Creations | All Yours
At Yuba Home Design, we strive to provide an unforgettable home design experience.
We bring your vision to life by blending it with our passion for design, creativity, and thoughtful execution. Our process is built on open communication and full transparency, ensuring you're informed and involved every step of the way.
We offer comprehensive residential drafting and design services, helping guide you through the permitting process and transforming your ideas into a complete set of construction-ready drawings. We collaborate with trusted consultants and contractors to bring your project to life with care and precision.
Additionally, we specialize in design consultations, offering guidance on finish selections, color palettes, furniture layouts, and overall aesthetics to create cohesive, personalized living spaces. We can incorporate this in with your plans and design process to provide a full spec’d out project, or we provide the two services separate depending on your project.
While our services vary, our primary goal is to provide affordable design and housing solutions for clients who want to create something of their own.
Let’s create something beautiful together.




